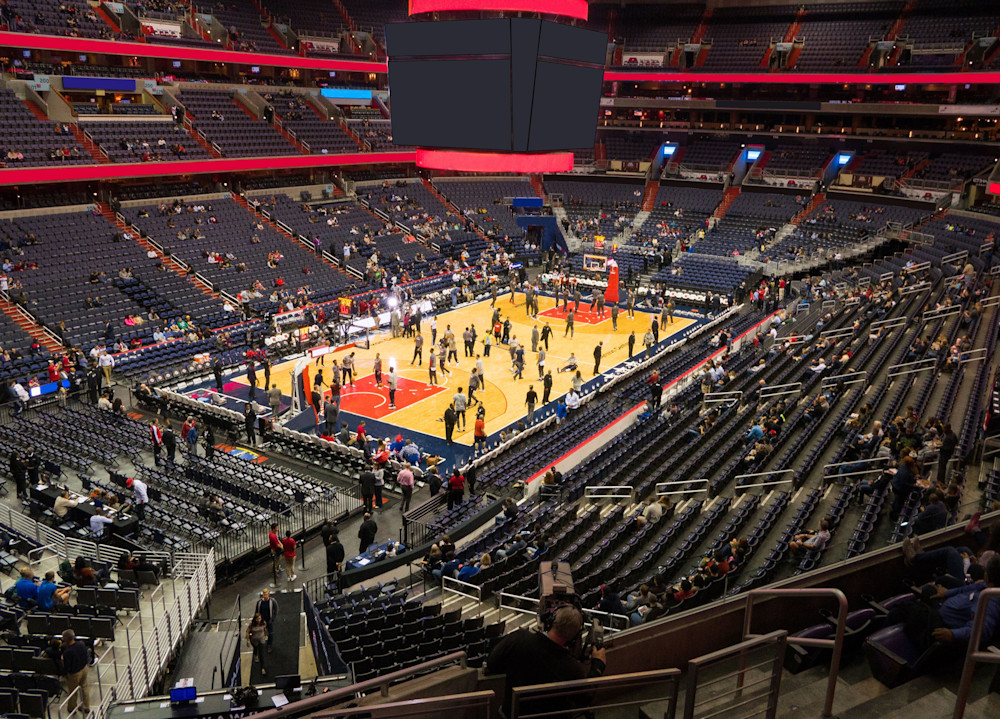Oct 7, 2025
·Emily Kho

Located in the vibrant Chinatown-Penn Quarter area of downtown Washington, D.C., Capital One Arena is a versatile and popular destination for sports and entertainment. Since opening in 1997, the arena has been home to the Washington Capitals (NHL), Washington Wizards (NBA), and Georgetown Hoyas (NCAA), while also hosting concerts, wrestling, boxing, and more.
With a seating capacity that flexibly reaches around 20,000, it is among the most adaptable and in-demand venues in the region. But what makes Capital One Arena particularly dynamic is its ever-changing interior. Seating maps shift between basketball, hockey, and concert setups, adjusting field-floor placements, stage orientation, and capacity accordingly.
Whether you're catching a high-energy Wizards game, a major concert, or a college showdown, knowing the seating chart helps you pick the spot that matches your vibe and budget.
Currently undergoing a massive $800 million renovation, the arena is receiving exciting upgrades: expanded locker rooms, wider concourses, more restrooms, new sound systems, revamped concessions, a grand food hall on the 400 level, immersive exterior lighting, and luxurious premium areas like “The Vaults” and the United Globe Club & Lounge.
These enhancements are setting the stage for Capital One Arena to shine through 2027 and beyond.
Capital One Arena Seating Charts
Capital One Arena features multiple tiers tailored for different event types:
Floor Level (Center Stage or Configurable Layouts): For concerts, this includes general admission floor, reserved floor seating, or center-stage arrangements.
Lower Bowl (100 Level): Encircling the floor or ice, these seats offer proximity and strong sightlines for basketball, hockey, and end-stage concerts.
Club Level (200 Level): Offers elevated views, padded seating, and premium amenities like access to exclusive lounges such as the Ultra Club or VIP Glass seats for Capitals games.
Upper Bowl (400 Level): With higher elevation comes broader perspectives at lower prices—ideal for fans seeking full-arena views.
Loge Boxes: Private boxes that seat 6–8 guests, located just above the lower bowl and offering both privacy and proximity to the court or rink.
Suites & Special Premium Areas: Including soon-to-be-open Vaults, which offer lounge-style seating for ~20 guests, private restrooms, and luxury furnishings. The United Globe Club & Lounge offers a shared premium space spanning two levels with concierge and culinary offerings for up to 800 members.
Interactive Capital One Arena Map
SeatGeek’s interactive map makes ticket selection seamless:
Event-Specific Layouts: Toggle between basketball, hockey, and concert configurations to see how seating adjusts for each event type.
Detailed Seat Previews: Click any section to view the angle and elevation, helping you plan your visit with confidence.
Live Availability & Pricing: Compare what tickets remain and what they cost across the venue in real time.
Amenity Overlays: Some views show nearby restrooms, concession stands, and entrance points. For full details, consult the official venue site.
Capital One Arena Seat Views
Here’s what to expect from various seating areas:
Floor / Center Stage: Best for concert immersion. Visibility depends heavily on stage layout and design.
Lower Bowl: Offers excellent views for sports and concerts alike, with the energy of being close to the action.
Club Level: Combines raised sightlines with comfort and access to upscale amenities.
Upper Bowl: Sweeping, high-up views—great value and full-impact perspective.
Loge Boxes: Cozy and private, these seats offer a unique blend of exclusivity and proximity.
Vaults & Globe Club: Designed for fans who want VIP-level comfort, privacy, and elevated experiences.
Frequently Asked Questions About Capital One Arena Seating
How many people does Capital One Arena hold?
The arena seats up to 20,000, depending on the event, whether it’s a full concert, a Wizards game, or a hockey match.
What are Loge Boxes?
Loge Boxes seat 6–8 guests in a semi-private setting just above the lower bowl. They offer an intimate experience with excellent sightlines and better separation from general seating.
What is included with Club Level access?
Club Level offers padded seats, premium views, and access to the Ultra Club or VIP Glass Seating areas. These lounges feature all-inclusive food, bars, and often shorter lines, ideal for enhanced comfort during games.
What’s coming with the recent renovations?
New upgrades include wider concourses, 40% more restrooms, overhauled concessions, updated sound systems and scoreboard, plus brand-new premium spaces like the Vaults suites and the United Globe Club & Lounge. These improvements aim to elevate both access and ambiance by 2027.
Is there accessible seating available at Capital One Arena?
Yes. The arena is fully ADA-compliant, with wheelchair and companion seating available throughout all levels. Accessible seating is strategically placed to provide clear sightlines, and every section is reachable by elevator or ramp. Guests will also find ADA restrooms, accessible parking, and trained staff on-site to assist with entry, seating, and navigation.
Capital One Arena blends energy, versatility, and comfort with smart design and ongoing upgrades. Whether you're grabbing front-row action, club-level convenience, or panoramic views from above, there’s a seat that fits your vibe.
Let SeatGeek help you discover the perfect view. Browse upcoming events and secure your ideal spot at Capital One Arena today.
📁 Categories: NHL, NBA, NCAA Basketball, Concerts